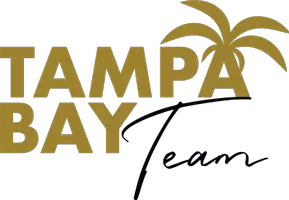4 Beds
4 Baths
2,755 SqFt
4 Beds
4 Baths
2,755 SqFt
Key Details
Property Type Single Family Home
Sub Type Single Family Residence
Listing Status Active
Purchase Type For Rent
Square Footage 2,755 sqft
Subdivision Highland Ranch The Canyons
MLS Listing ID G5095854
Bedrooms 4
Full Baths 3
Half Baths 1
Construction Status Completed
HOA Y/N No
Originating Board Stellar MLS
Year Built 2023
Lot Size 7,840 Sqft
Acres 0.18
Property Sub-Type Single Family Residence
Property Description
Welcome to this beautifully designed 4 bedroom 3.5 bathroom 2,775 sqft single-story home, offering an unparalleled blend of luxury and comfort. The open-concept living areas are flooded with natural light, accentuating the breathtaking views from the backyard—perfect for relaxing or entertaining.
At the heart of the home is a custom designer kitchen, complete with stainless steel appliances, a spacious island, and a convenient breakfast bar—a true chef's dream. Whether you're cooking for family or hosting guests, this kitchen has it all.
The primary bathroom is an oasis of tranquility, featuring an oversized garden spa tub and a massive standing shower with multiple showerheads, providing an indulgent and spa-like experience. You'll also find plenty of space for storage and comfort in this luxurious suite.
Each of the bedrooms offers ample space and includes attached bathrooms and generous walk-in closets, ensuring both privacy and convenience for everyone in the home.
The home boasts beautiful tile flooring throughout the main living areas and plush carpet in the bedrooms, combining elegance with comfort.
Conveniently located just minutes away from the Turnpike, you'll enjoy quick access to local amenities and surrounding areas.
Lawn care is included, allowing you to spend more time enjoying your beautiful home and less time on maintenance.
Location
State FL
County Lake
Community Highland Ranch The Canyons
Area 34715 - Minneola
Interior
Interior Features High Ceilings, Kitchen/Family Room Combo, Open Floorplan
Heating Central, Natural Gas
Cooling Central Air
Flooring Ceramic Tile
Furnishings Unfurnished
Fireplace false
Appliance Dishwasher, Microwave, Refrigerator
Laundry Electric Dryer Hookup, Inside, Washer Hookup
Exterior
Exterior Feature Irrigation System, Sidewalk, Sliding Doors
Garage Spaces 2.0
Utilities Available Cable Available, Natural Gas Available
Attached Garage false
Garage true
Private Pool No
Building
Entry Level One
Sewer Public Sewer
New Construction true
Construction Status Completed
Others
Pets Allowed Breed Restrictions
Senior Community No
Membership Fee Required None
Virtual Tour https://www.propertypanorama.com/instaview/stellar/G5095854

"Molly's job is to find and attract mastery-based agents to the office, protect the culture, and make sure everyone is happy! "






