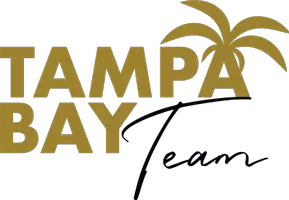3 Beds
3 Baths
1,712 SqFt
3 Beds
3 Baths
1,712 SqFt
Key Details
Property Type Townhouse
Sub Type Townhouse
Listing Status Active
Purchase Type For Sale
Square Footage 1,712 sqft
Price per Sqft $271
Subdivision Ashlin Park Ph 2
MLS Listing ID O6302748
Bedrooms 3
Full Baths 2
Half Baths 1
HOA Fees $1,042/qua
HOA Y/N Yes
Originating Board Stellar MLS
Annual Recurring Fee 4168.0
Year Built 2017
Annual Tax Amount $4,077
Lot Size 3,920 Sqft
Acres 0.09
Property Sub-Type Townhouse
Property Description
The heart of the home features Tahoe Maple Espresso cabinets that beautifully contrast with Viatera quartz countertops, and an oversized island that's perfect for gathering and entertaining. The first floor is adorned with warm Laminate wood flooring, while the bedrooms offer plush Shaw Stainmaster carpet for added comfort.
Natural light pours in through an abundance of windows, creating a bright and airy feel throughout. Step outside and enjoy the Florida sun on your private outdoor patio, or unwind while watching Disney fireworks light up the night sky.
Additional upgrades include stainless steel appliances, custom backsplash, and stylishly upgraded bathrooms. The 2-car garage offers ample space, and the home has been lightly lived in – meticulously maintained and move-in ready.
Ashlin Park is ideally located just off State Road 535, with easy access to I-4, 429, and nearby shopping and dining. The community features a pool, playground, clubhouse, lakes, and parks – all within top-rated Windermere school zones and minutes from world-class attractions.
Location
State FL
County Orange
Community Ashlin Park Ph 2
Area 34786 - Windermere
Zoning P-D
Interior
Interior Features PrimaryBedroom Upstairs
Heating Central, Electric
Cooling Central Air
Flooring Carpet, Ceramic Tile, Laminate
Furnishings Unfurnished
Fireplace false
Appliance Cooktop, Dishwasher, Disposal
Laundry Electric Dryer Hookup, Inside, Upper Level, Washer Hookup
Exterior
Exterior Feature Sidewalk
Garage Spaces 2.0
Community Features Pool
Utilities Available Cable Available, Electricity Available, Natural Gas Available, Public, Sewer Available, Water Available
Roof Type Shingle
Porch Deck
Attached Garage false
Garage true
Private Pool No
Building
Lot Description Corner Lot
Story 2
Entry Level Two
Foundation Slab
Lot Size Range 0 to less than 1/4
Sewer Public Sewer
Water Public
Structure Type Block,Stucco,Frame
New Construction false
Others
Pets Allowed Cats OK, Dogs OK
HOA Fee Include Maintenance Grounds
Senior Community No
Ownership Fee Simple
Monthly Total Fees $347
Acceptable Financing Cash, Conventional, FHA, VA Loan
Membership Fee Required Required
Listing Terms Cash, Conventional, FHA, VA Loan
Special Listing Condition None
Virtual Tour https://www.propertypanorama.com/instaview/stellar/O6302748

"Molly's job is to find and attract mastery-based agents to the office, protect the culture, and make sure everyone is happy! "






