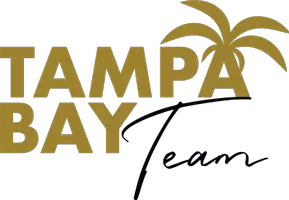4 Beds
3 Baths
2,161 SqFt
4 Beds
3 Baths
2,161 SqFt
Key Details
Property Type Single Family Home
Sub Type Single Family Residence
Listing Status Active
Purchase Type For Sale
Square Footage 2,161 sqft
Price per Sqft $224
Subdivision Kensington Reserve
MLS Listing ID O6311830
Bedrooms 4
Full Baths 2
Half Baths 1
HOA Fees $300/qua
HOA Y/N Yes
Annual Recurring Fee 1200.0
Year Built 2018
Annual Tax Amount $6,058
Lot Size 4,791 Sqft
Acres 0.11
Property Sub-Type Single Family Residence
Source Stellar MLS
Property Description
Designed with both comfort and connection in mind, this spacious floor plan is perfect for gathering with loved ones or simply enjoying a quiet evening at home. The open-concept living area flows seamlessly into the backyard, creating a welcoming space where memories are made. Step outside to an extended lanai ready for an outdoor kitchen, a cozy fire pit area, and an expansive brick paver patio—perfect for entertaining under the stars.
Inside, the living and dining room combo offers endless possibilities, whether you're hosting a formal dinner, setting up a playroom, or creating a flex space that fits your lifestyle. The primary suite is a true retreat with generous space and a serene en-suite bath. Each additional bedroom is filled with natural light and offers plenty of room to grow and thrive.
Throughout the home, you'll find elegant marble floors, granite countertops, newer stainless steel appliances, and a brand-new washer and dryer. Outside, the extended paver driveway, fresh sod, and refreshed landscaping add charming curb appeal, while the spacious patio extends your living area outdoors.
Kensington Reserve is a gated, amenity-rich community just minutes from Sanford Airport and the charm of Historic Downtown Sanford. Spend your weekends lounging by the beach-entry pool, relaxing in cabanas, or letting little ones explore the playground.
Location
State FL
County Seminole
Community Kensington Reserve
Area 32773 - Sanford
Zoning SFR
Rooms
Other Rooms Inside Utility
Interior
Interior Features Ceiling Fans(s), Eat-in Kitchen, High Ceilings, Living Room/Dining Room Combo, Open Floorplan, Solid Surface Counters, Thermostat, Walk-In Closet(s)
Heating Central, Electric
Cooling Central Air
Flooring Carpet, Ceramic Tile, Marble
Furnishings Unfurnished
Fireplace false
Appliance Dishwasher, Dryer, Range, Refrigerator, Washer
Laundry Inside, Laundry Room
Exterior
Exterior Feature Sidewalk, Sliding Doors
Parking Features Driveway, Garage Door Opener, Ground Level
Garage Spaces 2.0
Fence Other
Community Features Deed Restrictions, Playground, Pool, Sidewalks, Street Lights
Utilities Available Cable Available, Electricity Connected, Sewer Connected, Water Connected
Amenities Available Gated, Playground, Pool
Roof Type Shingle
Porch Covered, Patio, Rear Porch, Screened
Attached Garage true
Garage true
Private Pool No
Building
Lot Description In County, Landscaped, Level, Sidewalk, Paved
Story 2
Entry Level Two
Foundation Slab
Lot Size Range 0 to less than 1/4
Sewer Public Sewer
Water Public
Architectural Style Florida, Traditional
Structure Type Block,Stucco
New Construction false
Schools
Elementary Schools Midway Elementary
Middle Schools Sanford Middle
High Schools Seminole High
Others
Pets Allowed Yes
HOA Fee Include Common Area Taxes,Pool,Management
Senior Community No
Ownership Fee Simple
Monthly Total Fees $100
Acceptable Financing Cash, Conventional, VA Loan
Membership Fee Required Required
Listing Terms Cash, Conventional, VA Loan
Special Listing Condition None
Virtual Tour https://youtu.be/H5-g-xnA74w

"Molly's job is to find and attract mastery-based agents to the office, protect the culture, and make sure everyone is happy! "






