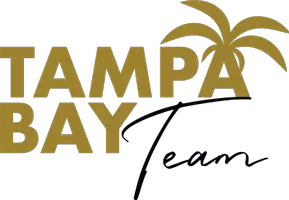3 Beds
3 Baths
2,160 SqFt
3 Beds
3 Baths
2,160 SqFt
OPEN HOUSE
Sat Jun 07, 1:00pm - 4:00pm
Sun Jun 08, 1:00pm - 4:00pm
Key Details
Property Type Single Family Home
Sub Type Single Family Residence
Listing Status Pending
Purchase Type For Sale
Square Footage 2,160 sqft
Price per Sqft $485
Subdivision Baldwin Park
MLS Listing ID O6315366
Bedrooms 3
Full Baths 2
Half Baths 1
HOA Fees $1,111
HOA Y/N Yes
Annual Recurring Fee 2222.0
Year Built 2005
Annual Tax Amount $8,147
Lot Size 8,276 Sqft
Acres 0.19
Property Sub-Type Single Family Residence
Source Stellar MLS
Property Description
Inside, the formal dining room is ideal for gatherings, while the formal living room can be converted into an office or den. The kitchen and family room are illuminated by eight expansive six-foot windows that frame views of the picturesque outdoors. The primary bedroom is located upstairs, accompanied by two additional bedrooms. A versatile retreat on the second floor offers flexible space and the potential to be transformed into a fourth bedroom. ROOF, UPSTAIRS A/C, INTRIOR PAINT AND WATER HEATER (2025), DOWNSTAIRS A/C (2023)
Baldwin Park presents an unparalleled lifestyle, featuring Class A office spaces, local shops, abundant outdoor activities, three community pools, two fitness centers, three playgrounds, various dining options, local schools, and numerous community events. Best of all, it boasts convenient access to Winter Park, Downtown, and major thoroughfares.
Location
State FL
County Orange
Community Baldwin Park
Area 32814 - Orlando
Zoning PD
Rooms
Other Rooms Formal Dining Room Separate, Formal Living Room Separate, Inside Utility
Interior
Interior Features PrimaryBedroom Upstairs, Solid Surface Counters, Thermostat, Walk-In Closet(s), Window Treatments
Heating Central, Heat Pump
Cooling Central Air
Flooring Carpet, Ceramic Tile, Wood
Fireplace false
Appliance Dishwasher, Disposal, Dryer, Electric Water Heater, Microwave, Range, Refrigerator, Washer
Laundry Electric Dryer Hookup, Inside, Laundry Room, Washer Hookup
Exterior
Exterior Feature Private Mailbox, Sidewalk
Parking Features Garage Door Opener, On Street
Garage Spaces 2.0
Fence Wood
Pool Gunite, In Ground, Pool Alarm, Salt Water
Community Features Deed Restrictions, Fitness Center, Irrigation-Reclaimed Water, Park, Playground, Street Lights
Utilities Available BB/HS Internet Available, Cable Connected, Electricity Connected, Fiber Optics, Fire Hydrant, Public, Sewer Connected, Sprinkler Recycled, Underground Utilities, Water Connected
Amenities Available Fitness Center, Park, Playground
Roof Type Shingle
Porch Covered, Deck, Patio, Porch
Attached Garage false
Garage true
Private Pool Yes
Building
Lot Description City Limits, Landscaped, Oversized Lot, Paved
Entry Level Two
Foundation Block, Slab, Stem Wall
Lot Size Range 0 to less than 1/4
Sewer Public Sewer
Water Public
Architectural Style Coastal
Structure Type Block,Stucco,Frame
New Construction false
Schools
Elementary Schools Baldwin Park Elementary
Middle Schools Glenridge Middle
High Schools Winter Park High
Others
Pets Allowed Yes
HOA Fee Include Pool,Escrow Reserves Fund,Internet
Senior Community No
Ownership Fee Simple
Monthly Total Fees $185
Acceptable Financing Cash, Conventional, VA Loan
Membership Fee Required Required
Listing Terms Cash, Conventional, VA Loan
Special Listing Condition None

"Molly's job is to find and attract mastery-based agents to the office, protect the culture, and make sure everyone is happy! "






