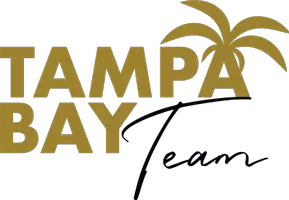3 Beds
2 Baths
2,135 SqFt
3 Beds
2 Baths
2,135 SqFt
Key Details
Property Type Single Family Home
Sub Type Single Family Residence
Listing Status Active
Purchase Type For Sale
Square Footage 2,135 sqft
Price per Sqft $196
Subdivision Palm Coast Sec 13 Bressler Prcl H Brookside Prcl P
MLS Listing ID FC310525
Bedrooms 3
Full Baths 2
Construction Status Completed
HOA Y/N No
Year Built 2003
Annual Tax Amount $2,774
Lot Size 0.280 Acres
Acres 0.28
Lot Dimensions 80x150
Property Sub-Type Single Family Residence
Source Stellar MLS
Property Description
This 3-bedroom, 2-bathroom split floor plan pool home spans 2,135 sq ft and sits on a lovely homesite with mature landscaping and a 2-car entry garage. Designed for both relaxed living and entertaining, the open layout features a spacious family room, formal living room, dedicated dining room, and a cozy gas fireplace.
Step outside to your screened-in lanai and enjoy the solar-heated pool—accessible via two sets of sliding glass doors from the main living areas, plus a third set from the private primary suite.
The kitchen includes an eat-in nook with angled windows overlooking the lanai, as well as a breakfast bar perfect for casual meals. Additional highlights include an interior laundry room, light-filled spaces with ample windows throughout, and valuable upgrades like a new roof (2019) and new water heater (2025).
The large primary suite includes a spacious ensuite bathroom with split double vanities, a generous walk-in closet, and private access to the pool. Two additional guest bedrooms are also generously sized, providing comfort and privacy for family or visitors.
Located in a quiet, established neighborhood ideal for evening strolls, this home is a must-see for buyers seeking a thoughtfully designed layout with indoor-outdoor living in mind.
Location
State FL
County Flagler
Community Palm Coast Sec 13 Bressler Prcl H Brookside Prcl P
Area 32137 - Palm Coast
Zoning SFR3
Rooms
Other Rooms Family Room, Formal Dining Room Separate, Formal Living Room Separate, Inside Utility
Interior
Interior Features Ceiling Fans(s), High Ceilings, L Dining, Open Floorplan, Primary Bedroom Main Floor, Solid Surface Counters, Solid Wood Cabinets, Split Bedroom, Tray Ceiling(s), Walk-In Closet(s), Window Treatments
Heating Central, Electric, Heat Pump
Cooling Central Air
Flooring Carpet, Tile
Fireplaces Type Family Room
Furnishings Unfurnished
Fireplace true
Appliance Dishwasher, Disposal, Dryer, Electric Water Heater, Microwave, Range, Refrigerator, Washer
Laundry Electric Dryer Hookup, Inside, Laundry Room, Washer Hookup
Exterior
Exterior Feature Private Mailbox, Rain Gutters, Sidewalk, Sliding Doors
Parking Features Driveway, Garage Door Opener
Garage Spaces 2.0
Pool Gunite, In Ground, Screen Enclosure, Solar Cover, Solar Heat
Utilities Available Cable Available, Electricity Connected, Phone Available, Public, Sewer Connected, Sprinkler Well, Water Connected
Roof Type Shingle
Attached Garage true
Garage true
Private Pool Yes
Building
Entry Level One
Foundation Slab
Lot Size Range 1/4 to less than 1/2
Sewer Public Sewer
Water Public
Structure Type Block,Stucco
New Construction false
Construction Status Completed
Schools
Elementary Schools Belle Terre Elementary
Middle Schools Indian Trails Middle-Fc
High Schools Matanzas High
Others
Senior Community No
Ownership Fee Simple
Acceptable Financing Cash, Conventional, FHA, VA Loan
Listing Terms Cash, Conventional, FHA, VA Loan
Special Listing Condition None
Virtual Tour https://www.propertypanorama.com/instaview/stellar/FC310525

"Molly's job is to find and attract mastery-based agents to the office, protect the culture, and make sure everyone is happy! "






