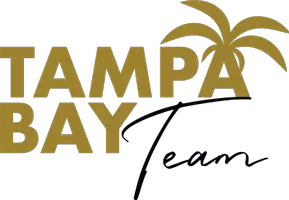$585,000
$599,990
2.5%For more information regarding the value of a property, please contact us for a free consultation.
4 Beds
3 Baths
2,811 SqFt
SOLD DATE : 07/28/2023
Key Details
Sold Price $585,000
Property Type Single Family Home
Sub Type Single Family Residence
Listing Status Sold
Purchase Type For Sale
Square Footage 2,811 sqft
Price per Sqft $208
Subdivision Canterbury Estates
MLS Listing ID FC292251
Sold Date 07/28/23
Bedrooms 4
Full Baths 3
HOA Y/N No
Year Built 2021
Annual Tax Amount $5,345
Lot Size 10,018 Sqft
Acres 0.23
Property Sub-Type Single Family Residence
Source Stellar MLS
Property Description
Under contract-accepting backup offers. LIKE NEW 2 year old home-4 Bedrooms, 3 baths PLUS OFFICE AND MEDIA ROOM! Brand new POOL. Great location with sidewalks and underground utilities and NO HOA fee. Quick access to I-95 or US-1. Close to shopping and outstanding schools. This home has it all! 4 Bedrooms but also an extra private office and a media room (secret room) hidden away from the busy world. Master bedroom is large and has an impressive bay window facing rear, large master bath with mammoth walk in shower. Kitchen opens to living area with quartz kitchen island and 2 tone cabinets, decorator tile, back splash and wide wall mounted range hood. Great room has tray ceiling, and also large slider to the pool area. Fenced in back yard with a large pool and pool deck area. Home is only 2 years new and pool is only a year old. Do not miss out! SEE VIDEO https://youtu.be/o36p4sE_ARk
Location
State FL
County Flagler
Community Canterbury Estates
Area 32137 - Palm Coast
Zoning SFR-3
Rooms
Other Rooms Den/Library/Office, Media Room
Interior
Interior Features Ceiling Fans(s), Central Vaccum, Eat-in Kitchen, Living Room/Dining Room Combo, Master Bedroom Main Floor, Solid Surface Counters, Solid Wood Cabinets, Split Bedroom, Tray Ceiling(s), Walk-In Closet(s), Window Treatments
Heating Central, Electric
Cooling Central Air
Flooring Carpet, Vinyl
Furnishings Negotiable
Fireplace false
Appliance Built-In Oven, Cooktop, Dishwasher, Disposal, Electric Water Heater, Microwave, Refrigerator
Laundry Inside, Laundry Room
Exterior
Exterior Feature Outdoor Kitchen, Private Mailbox, Sliding Doors, Storage
Garage Spaces 2.0
Pool Child Safety Fence, Fiber Optic Lighting, Gunite, Heated, In Ground, Lighting, Salt Water, Screen Enclosure, Tile
Utilities Available Cable Available, Electricity Connected, Sewer Connected, Underground Utilities
Roof Type Shingle
Attached Garage true
Garage true
Private Pool Yes
Building
Entry Level One
Foundation Slab
Lot Size Range 0 to less than 1/4
Sewer Public Sewer
Water None
Structure Type Block,Stucco
New Construction false
Schools
Elementary Schools Belle Terre Elementary
Middle Schools Indian Trails Middle-Fc
High Schools Matanzas High
Others
Senior Community No
Ownership Fee Simple
Special Listing Condition None
Read Less Info
Want to know what your home might be worth? Contact us for a FREE valuation!

Our team is ready to help you sell your home for the highest possible price ASAP

© 2025 My Florida Regional MLS DBA Stellar MLS. All Rights Reserved.
Bought with STELLAR NON-MEMBER OFFICE
"Molly's job is to find and attract mastery-based agents to the office, protect the culture, and make sure everyone is happy! "

